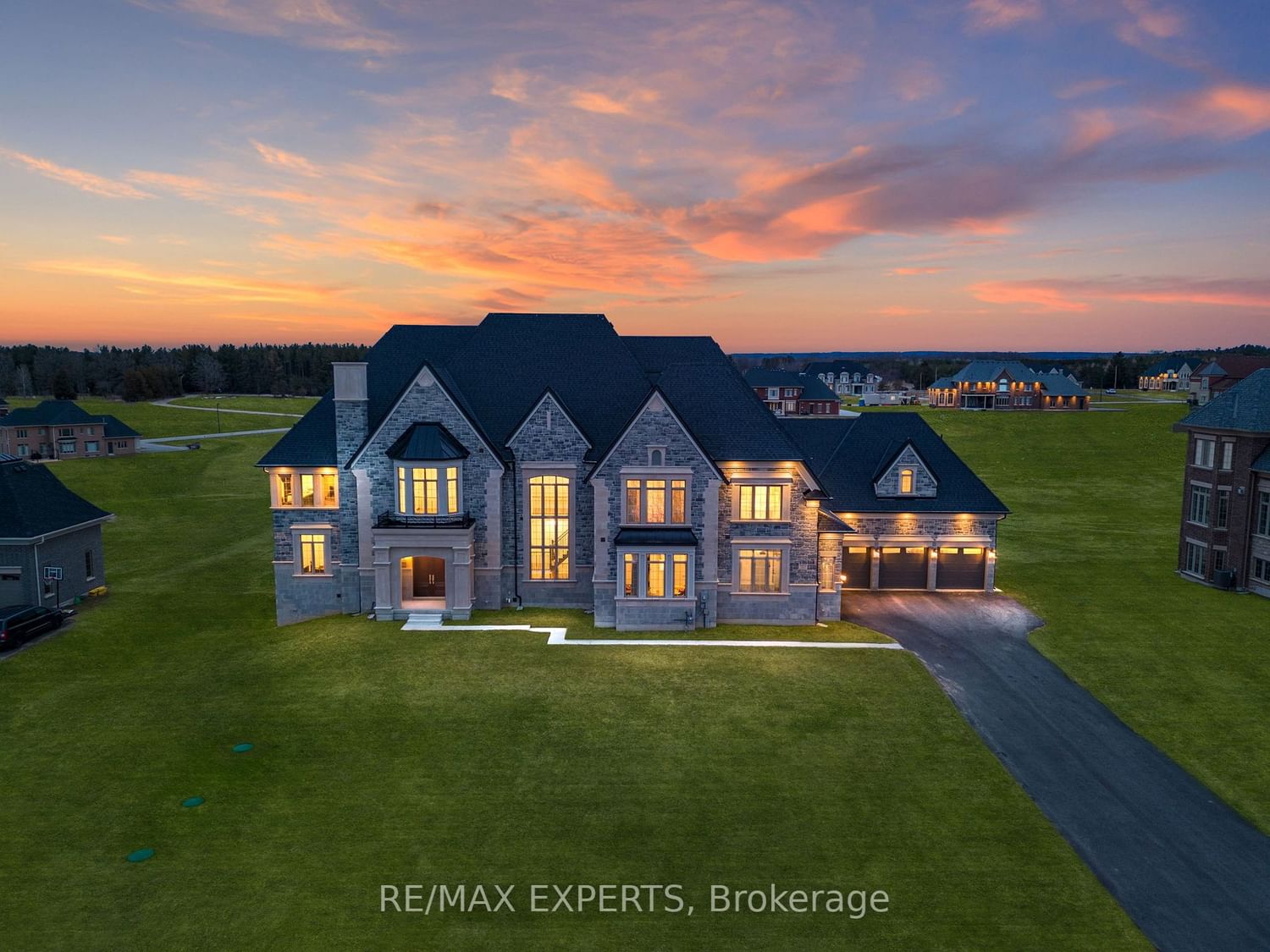$4,689,000
$*,***,***
6-Bed
7-Bath
5000+ Sq. ft
Listed on 9/8/23
Listed by RE/MAX EXPERTS
Best Value $$$ Per Sq. Ft. !!! Spectacular 8,200 Sq Ft. (Above Grade) Estate Home Situated On A 1.5 Acre Ravine Facing Lot In The Charming Caledon Estates! Perfect Blend Of Luxury, Comfort & Convenience, W/ Every Detail Thoughtfully Designed Creating The Perfect Home. 4 Car Garage. 1/1 Custom Floor Plan W/ Over $1.8M Spent On Upgrades & Floor Plan Additions/Revisions!! 11 Ft. Main Floor Ceilings. No Detail Overlooked In The Gourmet Chef's Kitchen W/ High-End Stainless Steel Appliances, Caesarstone Countertops, & A Spacious Oversized Island + A Butlers Pantry! This Home Boasts 6 Luxurious Bedrooms, Each With It's Own Ensuite W/ Heated Floors. Every Bedroom Is Spacious! Custom Glass/Chrome Elevator. Private Nanny Suite W/ Ensuite. Rare Loft Addition W/ An Ensuite! Perfect Private Retreat For Guests Or Family Members! (Built In 2022). Make This Your Forever Home!
800+ Sq Ft. Loggia Off The Main Floor. 300+ Sq Ft. Balcony In Main Primary Suite W/ French Doors. 2 Laundry Rooms On 2nd Level. Walk Out Basement. Upon Request Can Provide Builder Invoice Worth $1.8M In Upgrades To Potential Buyers!!
To view this property's sale price history please sign in or register
| List Date | List Price | Last Status | Sold Date | Sold Price | Days on Market |
|---|---|---|---|---|---|
| XXX | XXX | XXX | XXX | XXX | XXX |
| XXX | XXX | XXX | XXX | XXX | XXX |
| XXX | XXX | XXX | XXX | XXX | XXX |
| XXX | XXX | XXX | XXX | XXX | XXX |
W6800778
Detached, 2-Storey
5000+
11
6
7
4
Attached
16
0-5
Central Air
Unfinished, W/O
Y
Brick, Stone
Forced Air
Y
$16,798.00 (2023)
400.00x165.00 (Feet) - 1.5 Acre Lot
